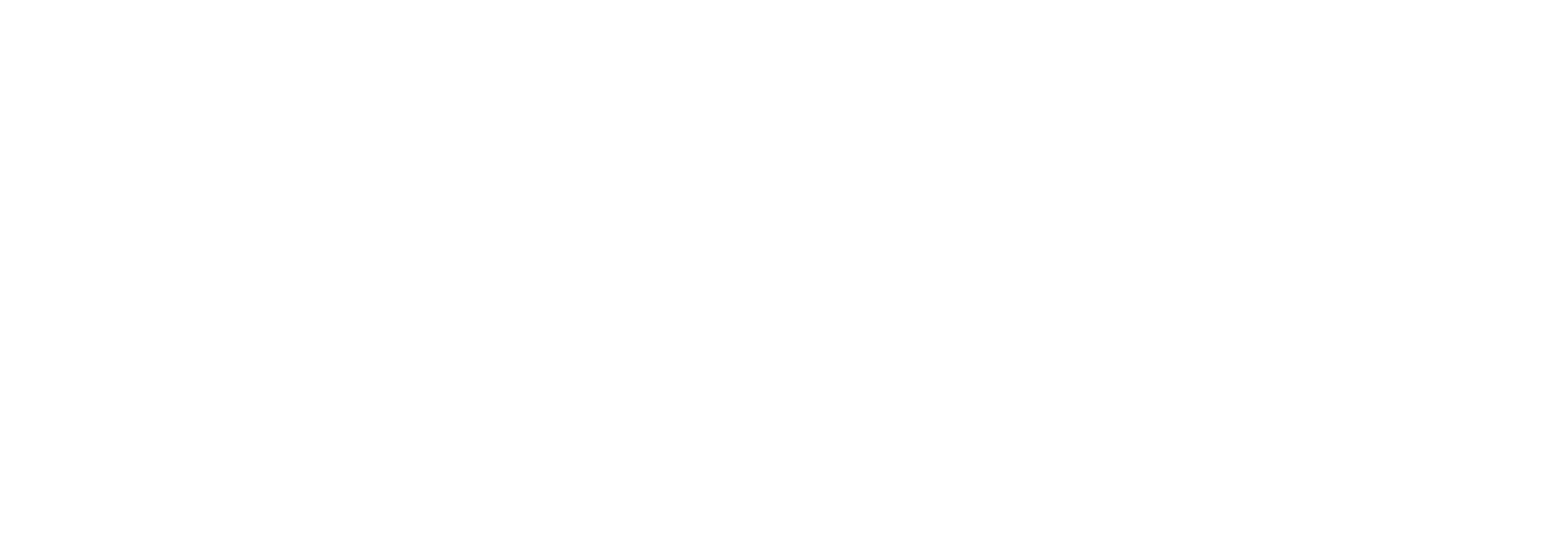


Sold
Listing Courtesy of: MLS PIN / Coldwell Banker Realty / Laurie Fitzpatrick
19 Blue Bell Rd Worcester, MA 01606
Sold on 10/01/2024
$505,000 (USD)
MLS #:
73272483
73272483
Taxes
$4,525(2024)
$4,525(2024)
Lot Size
9,600 SQFT
9,600 SQFT
Type
Single-Family Home
Single-Family Home
Year Built
1920
1920
Style
Colonial
Colonial
County
Worcester County
Worcester County
Listed By
Laurie Fitzpatrick, Coldwell Banker Realty
Bought with
James McLean
James McLean
Source
MLS PIN
Last checked Jan 30 2026 at 8:41 AM GMT+0000
MLS PIN
Last checked Jan 30 2026 at 8:41 AM GMT+0000
Bathroom Details
Interior Features
- Range
- Refrigerator
- Dryer
- Washer
- Dishwasher
- Microwave
- Disposal
- Laundry: Washer Hookup
- Laundry: First Floor
- Windows: Insulated Windows
- Gas Water Heater
- Laundry: Flooring - Laminate
- Water Heater
- Laundry: Gas Dryer Hookup
- Range Hood
Kitchen
- Countertops - Stone/Granite/Solid
- Dining Area
- Gas Stove
- Window(s) - Bay/Bow/Box
- Flooring - Hardwood
Lot Information
- Gentle Sloping
Property Features
- Fireplace: 0
- Foundation: Stone
Heating and Cooling
- Electric Baseboard
- Steam
- Natural Gas
- Ductless
- Window Unit(s)
Basement Information
- Full
- Unfinished
- Interior Entry
- Concrete
Flooring
- Tile
- Hardwood
- Laminate
Exterior Features
- Roof: Shingle
Utility Information
- Utilities: Water: Public, For Gas Range, Washer Hookup, For Gas Oven, For Gas Dryer
- Sewer: Public Sewer
Parking
- Paved Drive
- Paved
- Total: 2
- Off Street
Living Area
- 1,660 sqft
Listing Price History
Date
Event
Price
% Change
$ (+/-)
Aug 01, 2024
Listed
$479,000
-
-
Disclaimer: The property listing data and information, or the Images, set forth herein wereprovided to MLS Property Information Network, Inc. from third party sources, including sellers, lessors, landlords and public records, and were compiled by MLS Property Information Network, Inc. The property listing data and information, and the Images, are for the personal, non commercial use of consumers having a good faith interest in purchasing, leasing or renting listed properties of the type displayed to them and may not be used for any purpose other than to identify prospective properties which such consumers may have a good faith interest in purchasing, leasing or renting. MLS Property Information Network, Inc. and its subscribers disclaim any and all representations and warranties as to the accuracy of the property listing data and information, or as to the accuracy of any of the Images, set forth herein. © 2026 MLS Property Information Network, Inc.. 1/30/26 00:41


Description