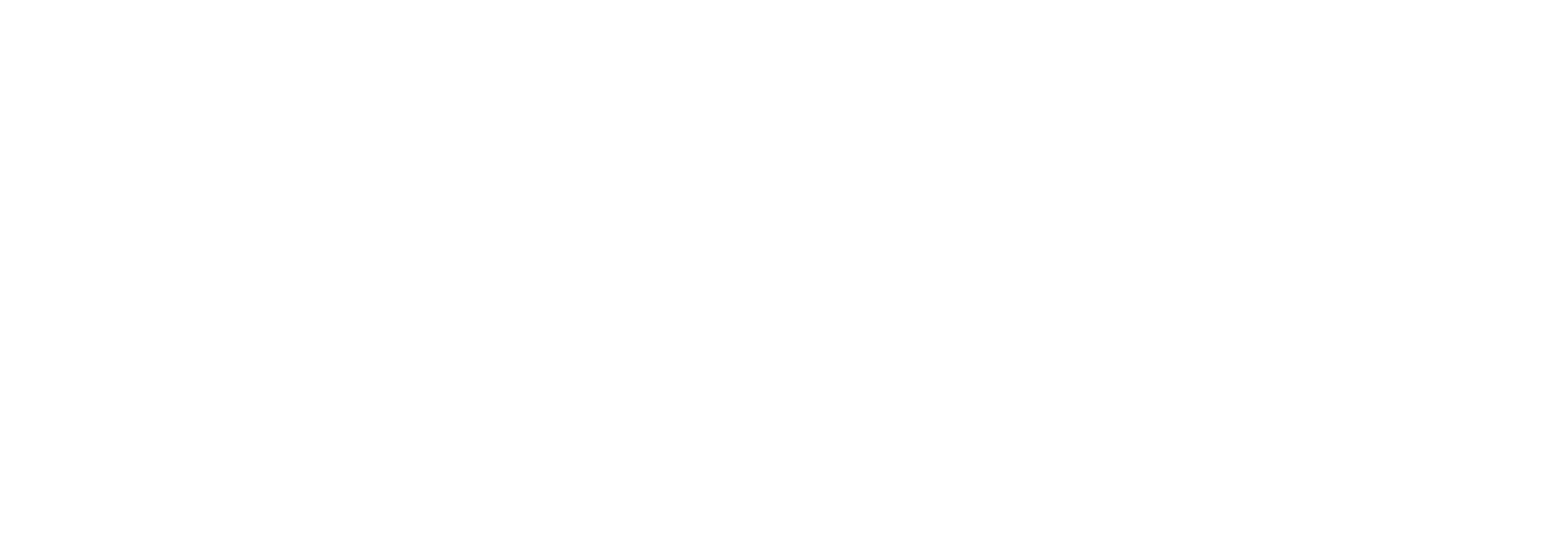


Sold
Listing Courtesy of: MLS PIN / Coldwell Banker Residential Brokerage Framingham / Sue Bernstein
16 Deerfield Way 93 Westborough, MA 01581
Sold on 04/25/2016
$540,000 (USD)
MLS #:
71953415
71953415
Taxes
$7,898(2015)
$7,898(2015)
Type
Condo
Condo
Building Name
93
93
Year Built
2000
2000
Style
Attached
Attached
County
Worcester Co.
Worcester Co.
Listed By
Sue Bernstein, Coldwell Banker Residential Brokerage Framingham
Bought with
Laurie Fitzpatrick, Coldwell Banker Residential Brokerage Shrewsbury
Laurie Fitzpatrick, Coldwell Banker Residential Brokerage Shrewsbury
Source
MLS PIN
Last checked Jan 30 2026 at 8:41 AM GMT+0000
MLS PIN
Last checked Jan 30 2026 at 8:41 AM GMT+0000
Bathroom Details
Interior Features
- Appliances: Dishwasher
- Appliances: Microwave
- Appliances: Refrigerator
- Cable Available
- Appliances: Range
- Appliances: Disposal
- Appliances: Washer
- Appliances: Dryer
- Security System
- French Doors
- Appliances: Freezer
- Appliances: Refrigerator - Energy Star
- Appliances: Dishwasher - Energy Star
- Appliances: Range - Energy Star
Kitchen
- Flooring - Hardwood
- Countertops - Stone/Granite/Solid
- Ceiling Fan(s)
- Ceiling - Cathedral
- Dining Area
- Recessed Lighting
- Stainless Steel Appliances
- Cable Hookup
- Gas Stove
- Window(s) - Bay/Bow/Box
Community Information
- Yes
Property Features
- Fireplace: 1
Heating and Cooling
- Forced Air
- Gas
- Central Air
Homeowners Association Information
- Dues: $462
Flooring
- Tile
- Wall to Wall Carpet
- Hardwood
Exterior Features
- Vinyl
- Roof: Asphalt/Fiberglass Shingles
Utility Information
- Utilities: Water: City/Town Water, Electric: 200 Amps, Utility Connection: for Electric Dryer, Utility Connection: Washer Hookup, Electric: Circuit Breakers, Utility Connection: for Gas Range, Utility Connection: for Gas Oven, Utility Connection: Icemaker Connection
- Sewer: City/Town Sewer
- Energy: Insulated Windows
Garage
- Attached
- Garage Door Opener
Parking
- Off-Street
- Paved Driveway
Listing Price History
Date
Event
Price
% Change
$ (+/-)
Jan 28, 2016
Listed
$550,000
-
-
Disclaimer: The property listing data and information, or the Images, set forth herein wereprovided to MLS Property Information Network, Inc. from third party sources, including sellers, lessors, landlords and public records, and were compiled by MLS Property Information Network, Inc. The property listing data and information, and the Images, are for the personal, non commercial use of consumers having a good faith interest in purchasing, leasing or renting listed properties of the type displayed to them and may not be used for any purpose other than to identify prospective properties which such consumers may have a good faith interest in purchasing, leasing or renting. MLS Property Information Network, Inc. and its subscribers disclaim any and all representations and warranties as to the accuracy of the property listing data and information, or as to the accuracy of any of the Images, set forth herein. © 2026 MLS Property Information Network, Inc.. 1/30/26 00:41


Description