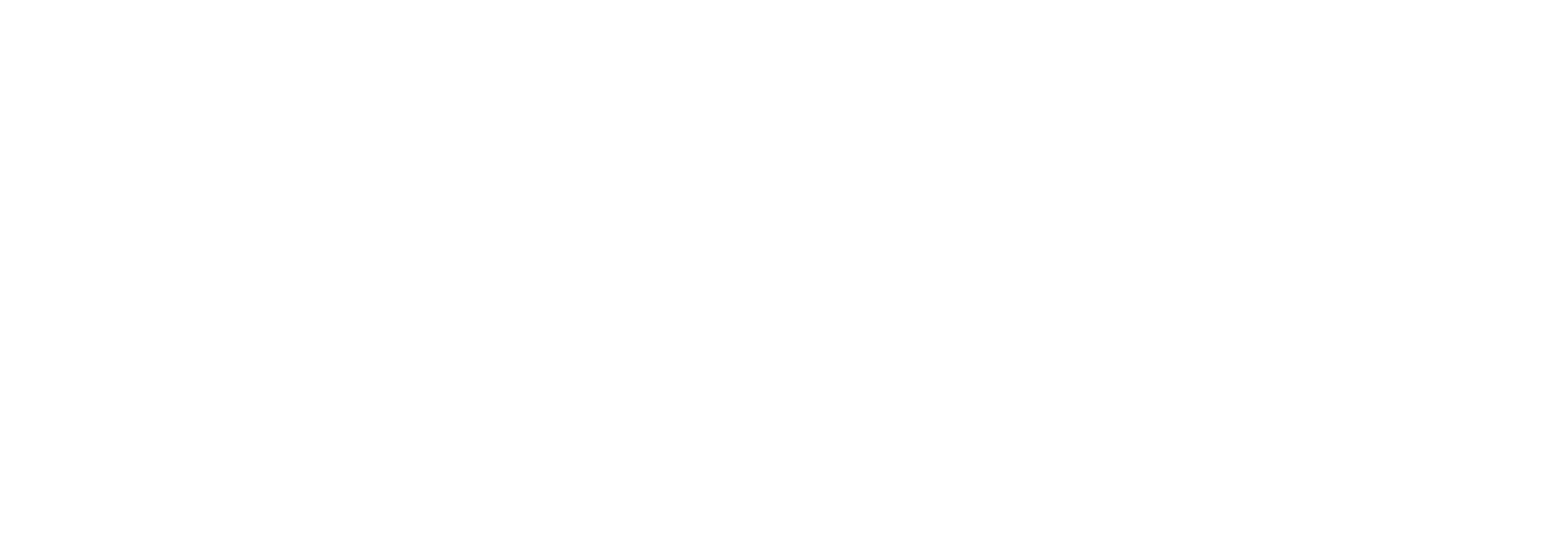


Sold
Listing Courtesy of: MLS PIN / Coldwell Banker Realty / Laurie Fitzpatrick
106 Old Winchendon Templeton, MA 01440
Sold on 08/30/2019
$300,000 (USD)
MLS #:
72537267
72537267
Taxes
$4,254(2018)
$4,254(2018)
Lot Size
2.7 acres
2.7 acres
Type
Single-Family Home
Single-Family Home
Year Built
2006
2006
Style
Ranch
Ranch
County
Worcester County
Worcester County
Listed By
Laurie Fitzpatrick, Coldwell Banker Realty
Bought with
Andrea Dinneen, Foster-Healey Real Estate
Andrea Dinneen, Foster-Healey Real Estate
Source
MLS PIN
Last checked Jan 30 2026 at 10:20 AM GMT+0000
MLS PIN
Last checked Jan 30 2026 at 10:20 AM GMT+0000
Bathroom Details
Interior Features
- Appliances: Microwave
- Security System
- Appliances: Vent Hood
- Appliances: Refrigerator - Energy Star
- Appliances: Dishwasher - Energy Star
- Appliances: Range - Energy Star
- Appliances: Water Treatment
- Appliances: Water Softener
- Appliances: Freezer - Upright
Kitchen
- Countertops - Stone/Granite/Solid
- Flooring - Vinyl
- Breakfast Bar / Nook
Lot Information
- Paved Drive
- Wooded
- Cleared
Property Features
- Fireplace: 0
- Foundation: Poured Concrete
Heating and Cooling
- Hot Water Baseboard
- Oil
- None
Basement Information
- Full
- Partially Finished
- Walk Out
- Interior Access
- Concrete Floor
- Radon Remediation System
Flooring
- Wall to Wall Carpet
- Hardwood
- Vinyl
Exterior Features
- Vinyl
- Roof: Asphalt/Fiberglass Shingles
Utility Information
- Utilities: Utility Connection: for Electric Range, Utility Connection: for Electric Dryer, Utility Connection: Washer Hookup, Electric: Circuit Breakers, Water: Private Water, Utility Connection: Icemaker Connection, Electric: 220 Volts
- Sewer: Private Sewerage
- Energy: Insulated Windows, Insulated Doors, Storm Doors
Garage
- Attached
- Garage Door Opener
Parking
- Off-Street
- Paved Driveway
Listing Price History
Date
Event
Price
% Change
$ (+/-)
Jul 19, 2019
Listed
$300,000
-
-
Disclaimer: The property listing data and information, or the Images, set forth herein wereprovided to MLS Property Information Network, Inc. from third party sources, including sellers, lessors, landlords and public records, and were compiled by MLS Property Information Network, Inc. The property listing data and information, and the Images, are for the personal, non commercial use of consumers having a good faith interest in purchasing, leasing or renting listed properties of the type displayed to them and may not be used for any purpose other than to identify prospective properties which such consumers may have a good faith interest in purchasing, leasing or renting. MLS Property Information Network, Inc. and its subscribers disclaim any and all representations and warranties as to the accuracy of the property listing data and information, or as to the accuracy of any of the Images, set forth herein. © 2026 MLS Property Information Network, Inc.. 1/30/26 02:20


Description