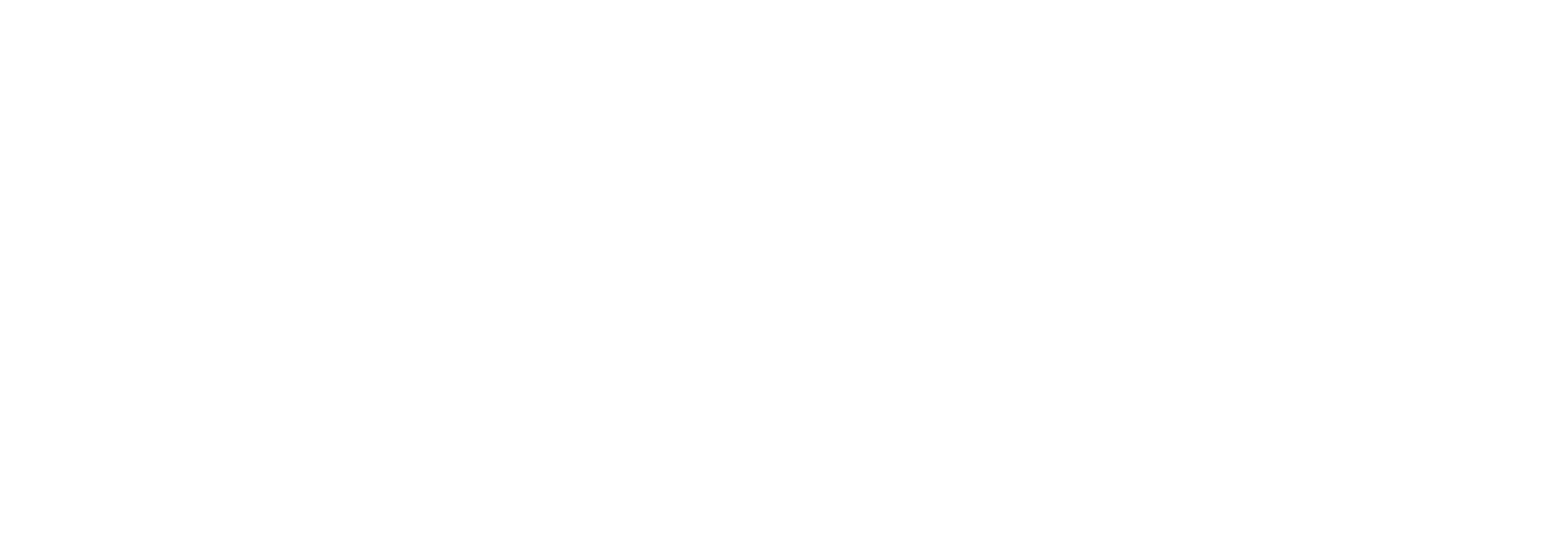


Sold
Listing Courtesy of: MLS PIN / ERA Key Realty Services Auburn / Linda Buckley
41 Mayflower Road Leicester, MA 01524
Sold on 11/15/2019
$268,000 (USD)
MLS #:
72573728
72573728
Taxes
$3,300(2019)
$3,300(2019)
Lot Size
0.45 acres
0.45 acres
Type
Single-Family Home
Single-Family Home
Year Built
1962
1962
Style
Ranch
Ranch
County
Worcester County
Worcester County
Listed By
Linda Buckley, ERA Key Realty Services Auburn
Bought with
Laurie Fitzpatrick, Coldwell Banker Residential Brokerage Shrewsbury
Laurie Fitzpatrick, Coldwell Banker Residential Brokerage Shrewsbury
Source
MLS PIN
Last checked Jan 30 2026 at 11:16 AM GMT+0000
MLS PIN
Last checked Jan 30 2026 at 11:16 AM GMT+0000
Bathroom Details
Interior Features
- Appliances: Dishwasher
- Appliances: Microwave
- Appliances: Countertop Range
- Appliances: Refrigerator
- Cable Available
- Appliances: Range
- Appliances: Washer
- Appliances: Dryer
- Appliances: Compactor
Kitchen
- Countertops - Stone/Granite/Solid
- Ceiling Fan(s)
- Cabinets - Upgraded
- Slider
- Remodeled
- Country Kitchen
Lot Information
- Paved Drive
- Wooded
- Corner
Property Features
- Fireplace: 0
- Foundation: Poured Concrete
Heating and Cooling
- Hot Water Baseboard
- Oil
- Pellet Stove
- None
Basement Information
- Full
- Partially Finished
- Walk Out
- Interior Access
- Sump Pump
Flooring
- Wall to Wall Carpet
- Hardwood
Exterior Features
- Shingles
- Roof: Asphalt/Fiberglass Shingles
Utility Information
- Utilities: Water: City/Town Water, Utility Connection: for Electric Range, Utility Connection: for Electric Dryer, Utility Connection: Washer Hookup, Electric: Circuit Breakers, Utility Connection: for Electric Oven, Electric: 100 Amps
- Sewer: City/Town Sewer
- Energy: Insulated Windows, Storm Doors
School Information
- Elementary School: Leic. Primary
- Middle School: Leic. Middle
- High School: Leic. High
Garage
- Attached
- Storage
Parking
- Off-Street
- Paved Driveway
Listing Price History
Date
Event
Price
% Change
$ (+/-)
Oct 02, 2019
Listed
$278,500
-
-
Disclaimer: The property listing data and information, or the Images, set forth herein wereprovided to MLS Property Information Network, Inc. from third party sources, including sellers, lessors, landlords and public records, and were compiled by MLS Property Information Network, Inc. The property listing data and information, and the Images, are for the personal, non commercial use of consumers having a good faith interest in purchasing, leasing or renting listed properties of the type displayed to them and may not be used for any purpose other than to identify prospective properties which such consumers may have a good faith interest in purchasing, leasing or renting. MLS Property Information Network, Inc. and its subscribers disclaim any and all representations and warranties as to the accuracy of the property listing data and information, or as to the accuracy of any of the Images, set forth herein. © 2026 MLS Property Information Network, Inc.. 1/30/26 03:16


Description