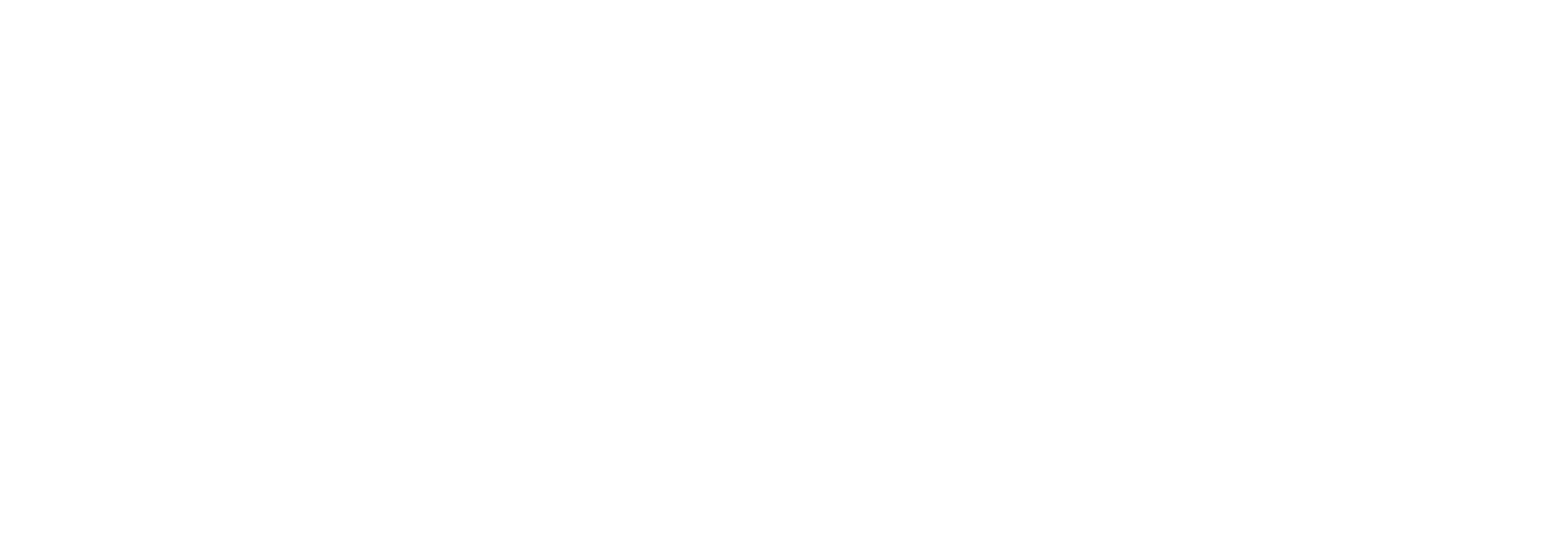


Sold
Listing Courtesy of: MLS PIN / Keller Williams Realty / Alfredo Iannarilli
25 Parkton Avenue Indian Lake, MA 01605
Sold on 05/30/2019
$246,000 (USD)
MLS #:
72479526
72479526
Taxes
$3,803(2019)
$3,803(2019)
Lot Size
5,227 SQFT
5,227 SQFT
Type
Single-Family Home
Single-Family Home
Year Built
1930
1930
Style
Cape
Cape
County
Worcester County
Worcester County
Community
Indian Lake
Indian Lake
Listed By
Alfredo Iannarilli, Keller Williams Realty
Bought with
Laurie Fitzpatrick, Coldwell Banker Residential Brokerage Shrewsbury
Laurie Fitzpatrick, Coldwell Banker Residential Brokerage Shrewsbury
Source
MLS PIN
Last checked Jan 30 2026 at 11:16 AM GMT+0000
MLS PIN
Last checked Jan 30 2026 at 11:16 AM GMT+0000
Bathroom Details
Interior Features
- Appliances: Dishwasher
- Appliances: Refrigerator
- Cable Available
- Appliances: Range
Kitchen
- Countertops - Upgraded
- Main Level
- Cabinets - Upgraded
- Exterior Access
- Flooring - Laminate
- Stainless Steel Appliances
- Remodeled
Lot Information
- Paved Drive
Property Features
- Fireplace: 0
- Foundation: Poured Concrete
- Foundation: Concrete Block
Heating and Cooling
- Gas
- Central Heat
- Steam
- Window Ac
Basement Information
- Interior Access
- Garage Access
- Unfinished Basement
Flooring
- Hardwood
- Vinyl
Exterior Features
- Vinyl
- Roof: Asphalt/Fiberglass Shingles
Utility Information
- Utilities: Water: City/Town Water, Utility Connection: for Electric Range, Utility Connection: for Electric Dryer, Utility Connection: Washer Hookup, Electric: Circuit Breakers, Utility Connection: for Electric Oven, Electric: 110 Volts
- Sewer: City/Town Sewer
- Energy: Insulated Windows, Insulated Doors, Storm Doors
Garage
- Garage Door Opener
- Under
Parking
- Off-Street
- Paved Driveway
Listing Price History
Date
Event
Price
% Change
$ (+/-)
Apr 10, 2019
Listed
$247,500
-
-
Disclaimer: The property listing data and information, or the Images, set forth herein wereprovided to MLS Property Information Network, Inc. from third party sources, including sellers, lessors, landlords and public records, and were compiled by MLS Property Information Network, Inc. The property listing data and information, and the Images, are for the personal, non commercial use of consumers having a good faith interest in purchasing, leasing or renting listed properties of the type displayed to them and may not be used for any purpose other than to identify prospective properties which such consumers may have a good faith interest in purchasing, leasing or renting. MLS Property Information Network, Inc. and its subscribers disclaim any and all representations and warranties as to the accuracy of the property listing data and information, or as to the accuracy of any of the Images, set forth herein. © 2026 MLS Property Information Network, Inc.. 1/30/26 03:16


Description